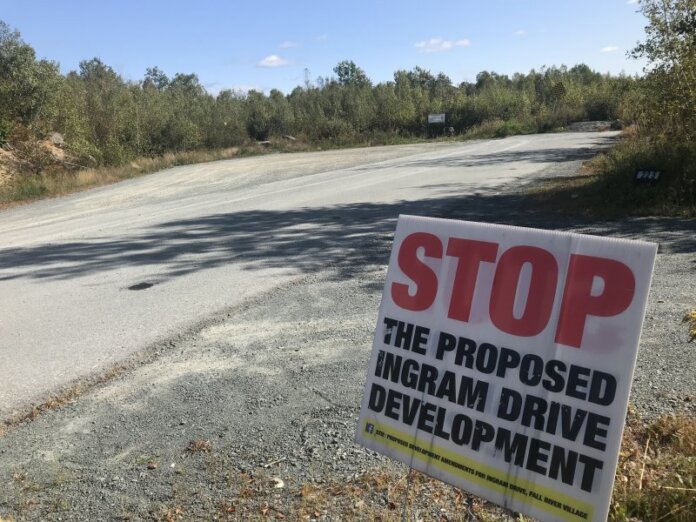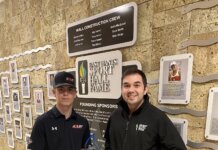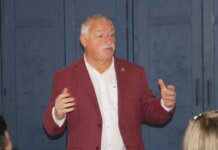
WINDSOR JUNCTION: The applicant of a proposed development at the end of Ingram Drive in Windsor Junction has submitted revised concept plans and supporting documents to HRM, much to the dismay of local residents who are ready to push back against it yet again.
The documents are currently under review by HRM planning staff, residents were told. The developer took time to get the information in as they were exploring options and revisions to the concept plan, HRM Planner Stephanie Salloum told Andrea Withers, one of the concerned Fall River residents, in an email.
Salloum anticipates there will be more public consultation for this application given the public attention that it has received and the time which has passed since the last public meeting.
“However, we are not certain what form this consultation will be in and have not scheduled a date as yet because we are still reviewing revised documents provided by the applicant,” said Salloum in the email, which was sent to The Laker. “There would also be another opportunity for the public to provide input directly to Council at the public hearing.
“A public hearing would be scheduled after the staff report is completed and the application is proceeding to Council for a decision.”
The email continues saying that all residents who were notified about the previous public meeting, and attendees who may not have been on the original mailing list but signed in at the last meeting, would be notified about any future public meeting or public hearing regarding the development.
W.M. Fares Architects, on behalf of Perry Lake Developments, submitted the revised documents looking for a site specific amendment to the River-Lakes Secondary Planning Strategy (SPS) under the Municipal Planning Strategy (MPS) for Planning Districts 14 and 17 (Shubenacadie Lakes). It is to enable a residential development at the south end of Ingram Drive and west of Highway 102, Fall River, known as Opportunity Site C/
In the revised documents submitted to HRM, and according to the update on HRM’s planning portion of its website, the applicant wishes to develop a mixed residential development on a 30-acre (12.8 ha) property.
The proposed development consists of:
- three single unit dwellings at the end of Ingram Drive;
- 19 townhouses fronting on a private shared driveway off Ingram Drive;
- three, 40-unit, multiple unit dwellings at the end of a private share driveway off Ingram Drive;
- 142 dwelling units at a density of 4.7 units per gross acre;
- Retention of 60 per cent of the site as open space; and
- Retention of most of the McDonald Sports Park Connector Trail on the property connecting Canterbury Lane Park to the end of Ingram Drive.























